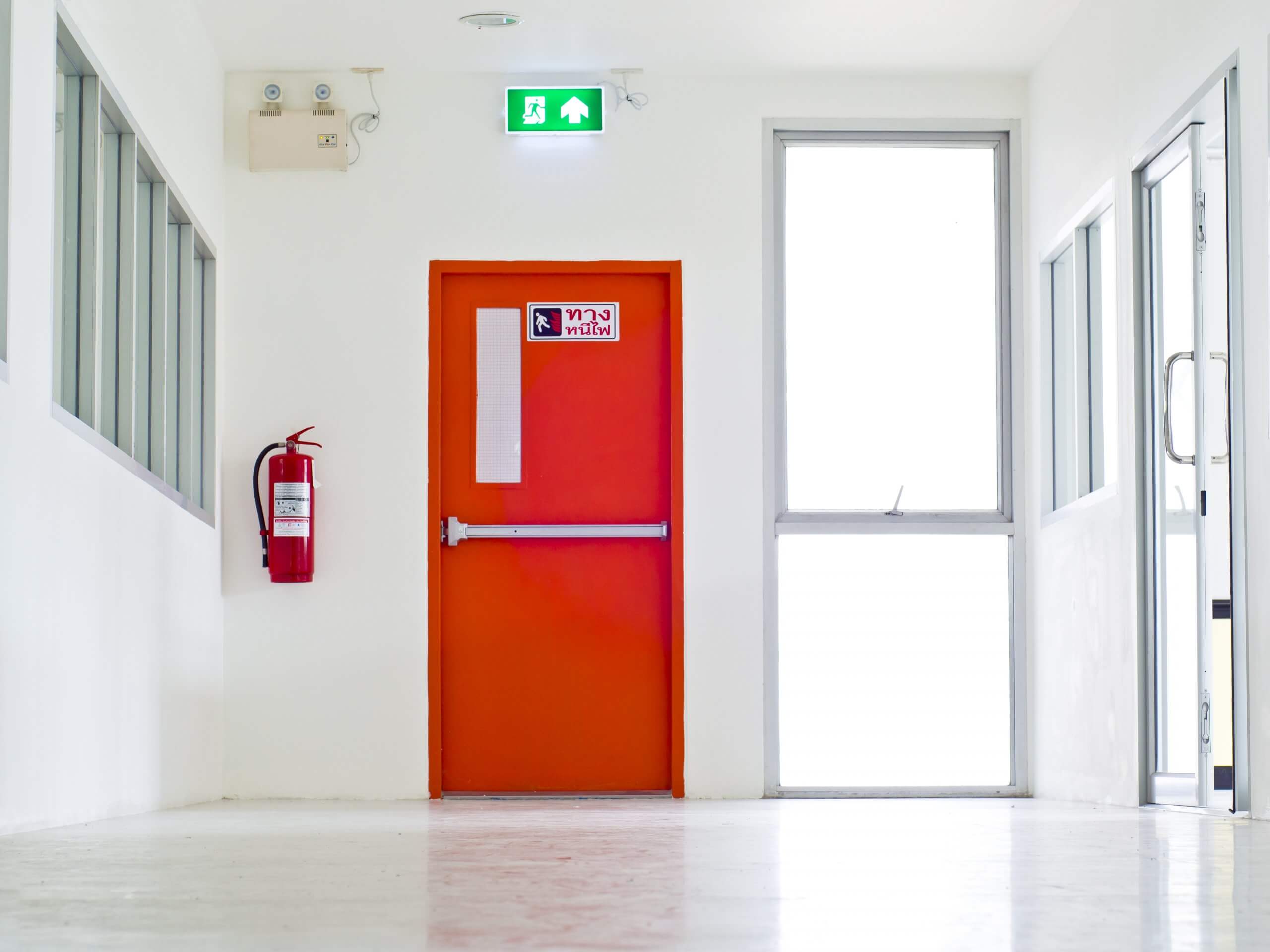
One of the most important things you can do to ensure the safety of your customers and employees is to create a fire evacuation plan. Since doors play an important role in fire safety, we’re providing this quick guide to creating a fire evacuation plan for your building. It should be clear, easy to follow, and accessible to anyone who might need to follow it. Once you’ve completed your fire evacuation plan, everyone should commit the plan to memory.
As you might suspect, this plan will include exit mapping to allow people to find the closest and safest exit in the event of a fire. In addition to that, your plan should also list any potential hazards that people may encounter during a fire. Finally, a fire evacuation plan should also include the assignment of roles and a communication plan.
Hazards are anything that could cause:
For example, if there are chemicals or pressurized tanks stored in a warehouse area of your business, those should be designated as hazards.
In order to have an evacuation plan, you must have a plan for every person in the building to be able to exit quickly and safely. Remember that elevators will not work during a fire. That’s something you must consider as you create your plan. As you designate paths out of the building, keep traffic flow in mind. Remember that it will be easier to evacuate large groups through double doors, and that door holder will allow people to move quickly. The right exit devices are also important.
There may be situations where it is unsafe or impossible for people to evacuate. Consider designating staging areas protected by fire-rated doors. Staircase landings are a popular choice, especially for anyone who uses a wheelchair or is otherwise unable to navigate stairs or other obstacles.
In order to get people out of the building safely, save assets where possible, and ensure that things go smoothly, you may need to assign capable employees some responsibilities as part of your plan. These might include directing people to the nearest exit, providing first aid if needed, gathering critical materials, or assuring that certain doors are secured. Ideally, you will find people to volunteer for these roles. If possible, consider offering first aid training to those who are willing to help.
You must be able to verify that everyone has left the building. Your plan should include designated areas outside the building where team members will meet for a headcount. Your fire department will want to know if you have verified that everyone could get out of the building.
Without clear and organized communication, your evacuation plan will fall apart. It’s best to designate one or two people from each team who will communicate during the emergency and share info with the fire marshal or other authorities. In addition to communicating amongst people impacted by the fire, someone will also have to communicate with other stakeholders.
Provide your evacuation plan to your building safety manager, the local fire department, and building and zoning authority. They will use this plan to determine where to focus their efforts during the fire, and it will let them know who their points of contact will be. Be prepared to receive corrections and suggestions that you can implement to improve your plan.
Of course, the best planning involves fire prevention. You can do that by purchasing fire-resistant doors, buying hardware that is helpful in a fire, and making policies to limit fire hazards. That includes leaving certain doors closed and ensuring that locked doors never prevent someone from exiting to safety. You might also ban items or practices that create hazards, such as space heaters or improperly stored chemicals.
Are you looking for fire-rated doors to add to your fire evacuation plan? Call CDF Distributors or visit us online!